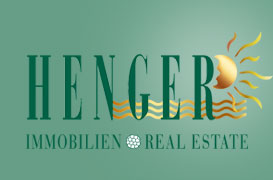

This unique property, the luxury Moated Castle Klein-Vernich in Weilerswist, North Rhine Westphalia, is conveniently located in the heart of the German and International show jumping and dressage equine industry. Whether you are a connoisseur, a friend of art or a horse-lover, the Moated Castle in Klein-Vernich is the fulfllment of a life-dream for people with a sense of the special. The magnifcent main building with main apartment and guest apartments, the aesthetic enrichment of the estate with selected artworks, the fantastic garden facilities with courtyard terrace, the four freplaces in- and outdoor, the professional riding hall with stables and separate coachman house, the extensive horse sports facilities with high quality lawns - in Klein-Vernich, living space is redefned.
Klein-Vernich was part of the noble manor house of Vernich which served a family of the same name till 1342 as a domicile. Just in 1342 ownership together with Vernich fell to the Margrave of Julich. The small late Gothic castle, which had been abandoned at the beginning of the eighteenth century, was erected as a completely new court fortress, which only points to its knightly past through the encircling moat and the coat-of-arms carved in stone.
The high-quality riding halls, the professional riding arrangements and wide outlet zones make the Moated Castle Klein-Vernich for horse lovers, riders and animals the paradise.